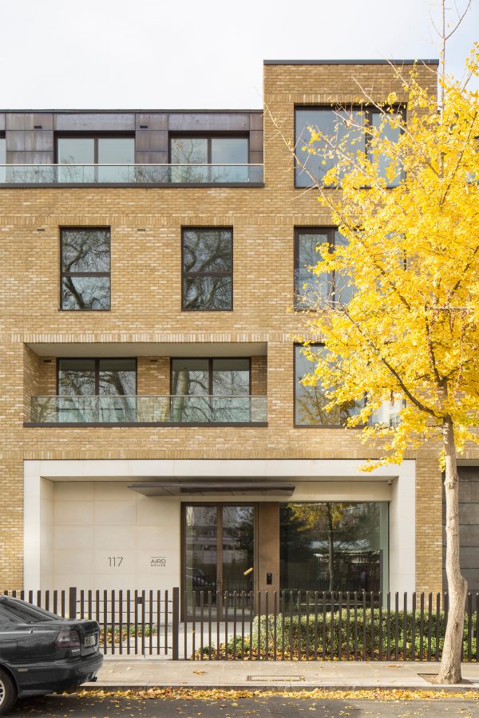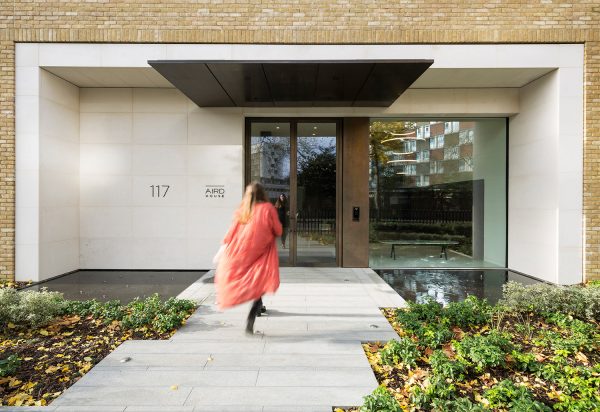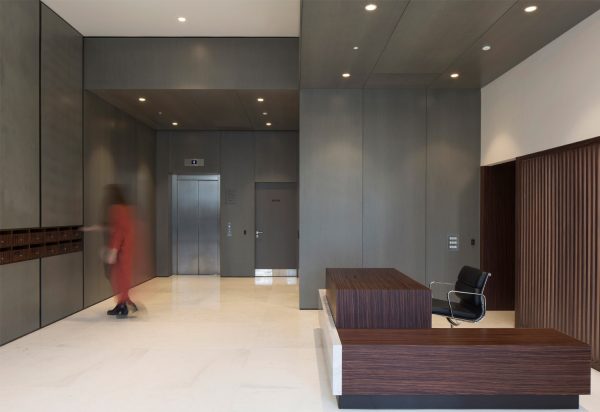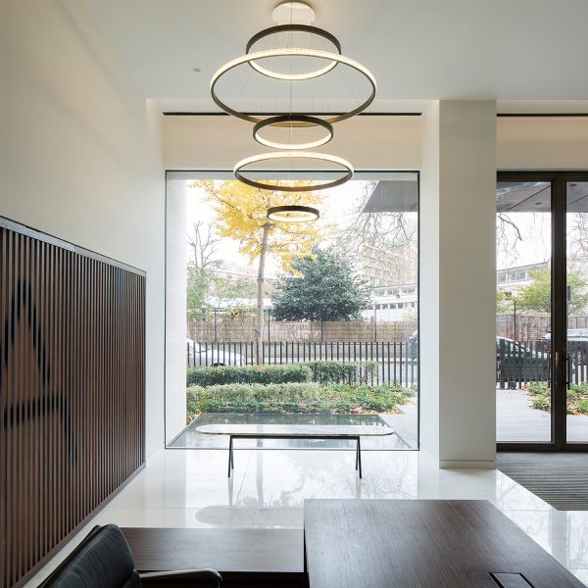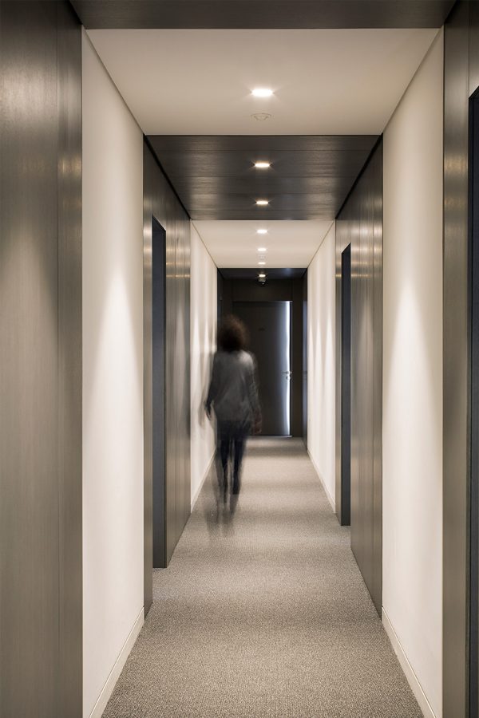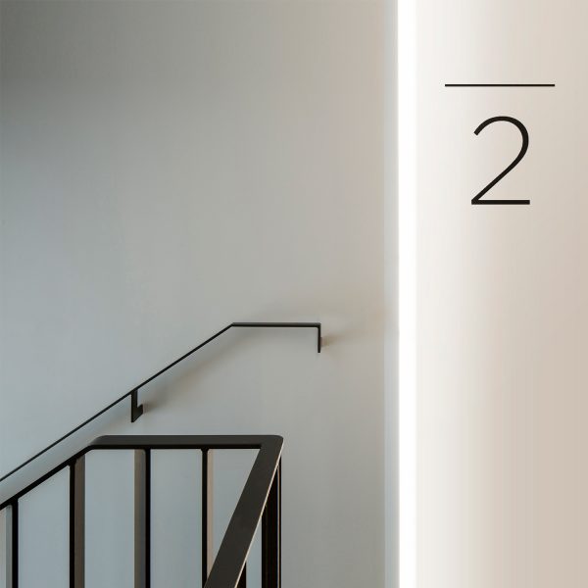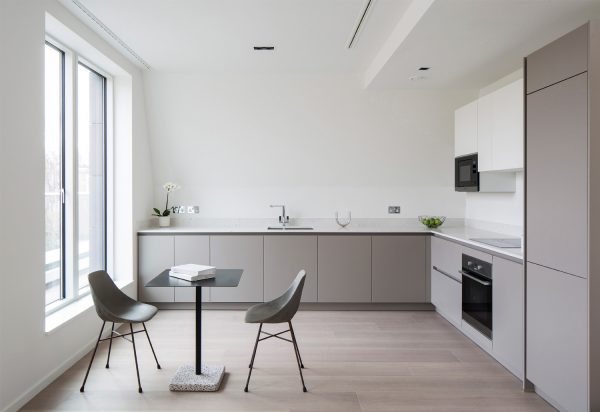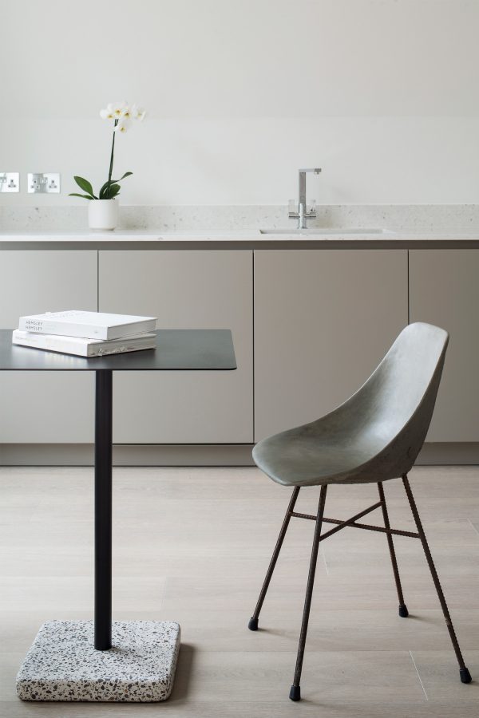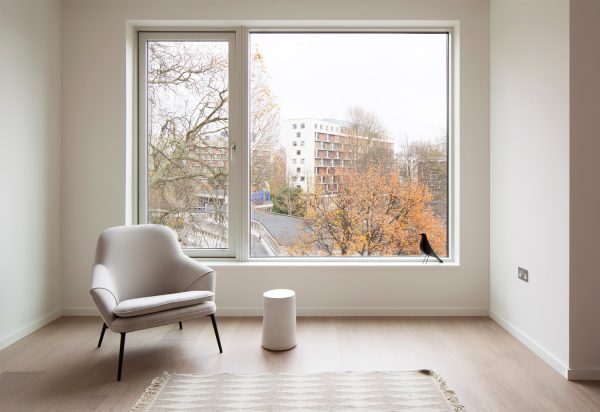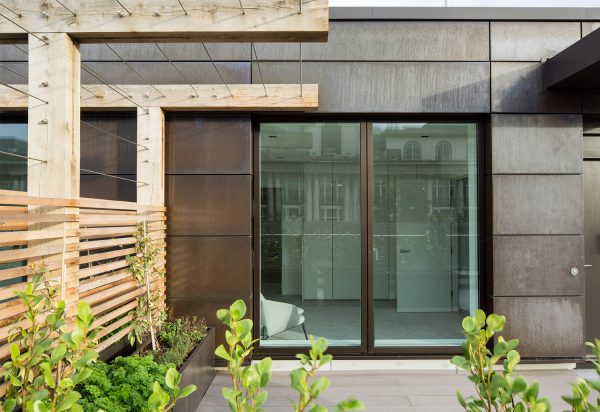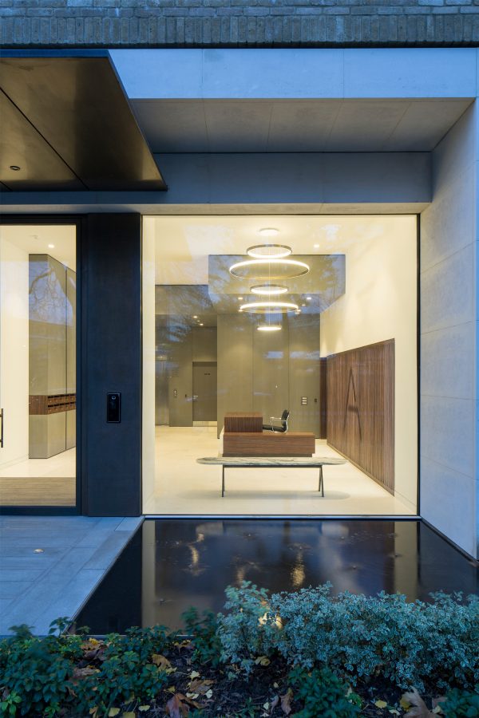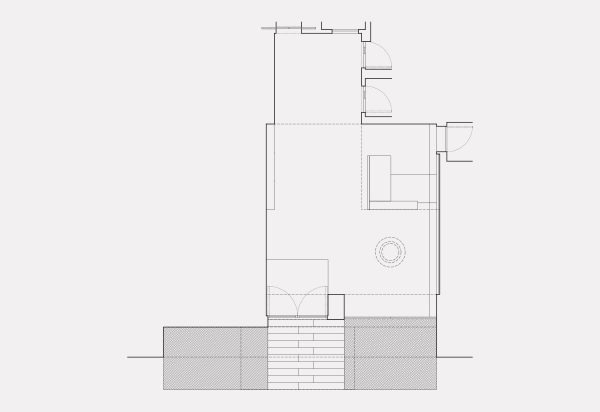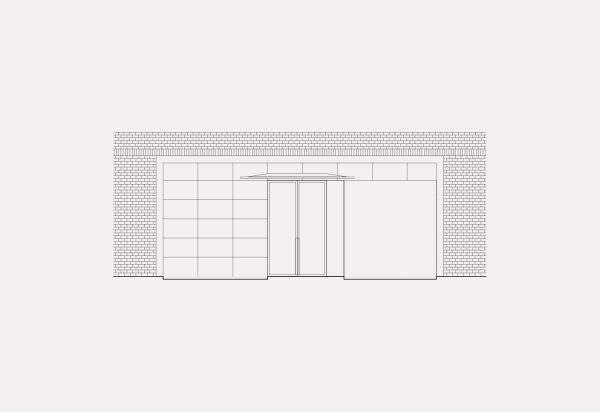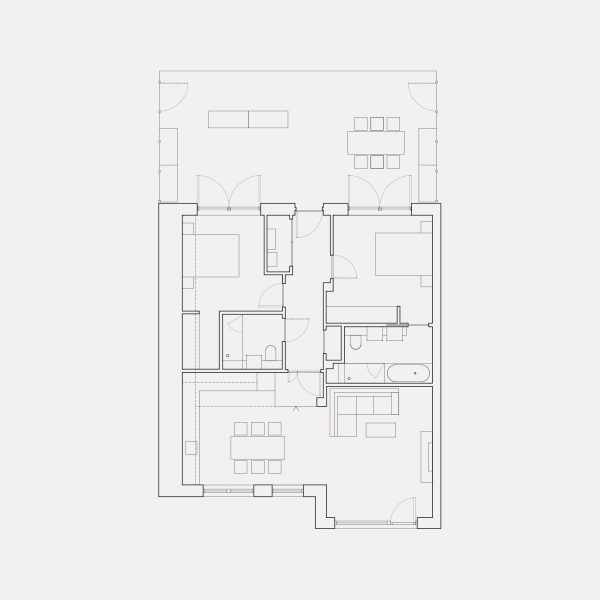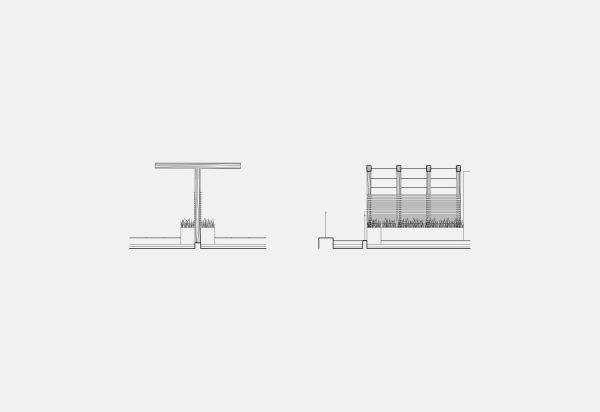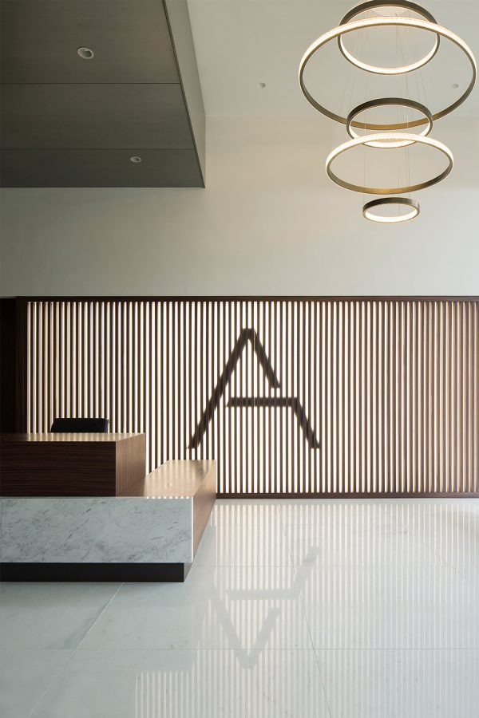
Inverness Terrace
AMA were appointed as interior architect for a new residential development of twenty flats in Bayswater, W2. The works focussed on the design of the main entrance and lobby, the circulation spaces and the layout and design of the apartments together with landscaping elements of the scheme.
An inviting entrance was created to the main lobby with a cantilevered copper canopy hovering above reflecting pools and a large plate glass window. Once inside residents and visitors are greeted with a rich material palette of marble, grey oak and Indian Rosewood used to define the main lobby spaces, while a dramatic light hangs as an art piece in the centre, simultaneously creating a space to move through and to arrive, pause and reflect.
The palette continues throughout, with contrasting materials in the circulation spaces, leading to the individual apartments where large windows look out to Lubetkin’s listed Hallfield Estate.
Location: Bayswater, London, UK
Client: DCD Properties
Status: Completed 2019
Photography: Richard Chivers
