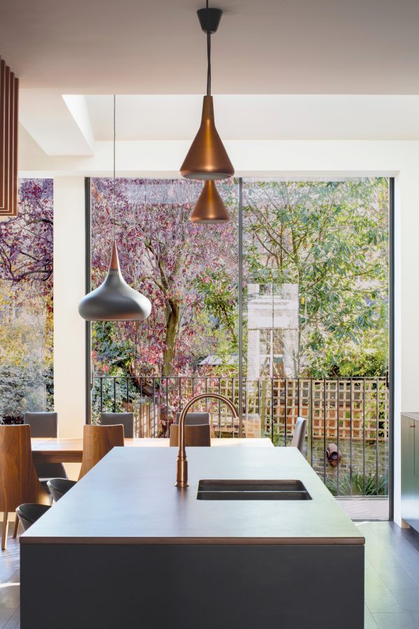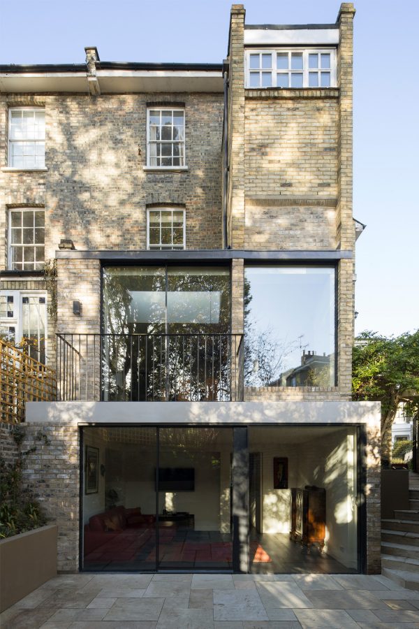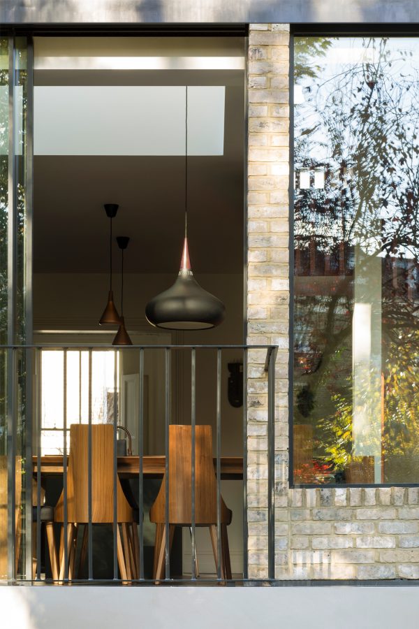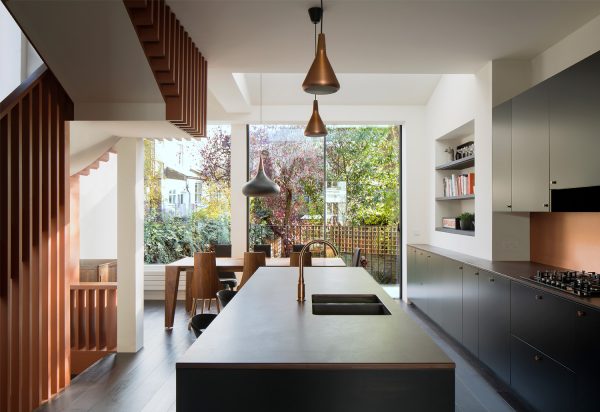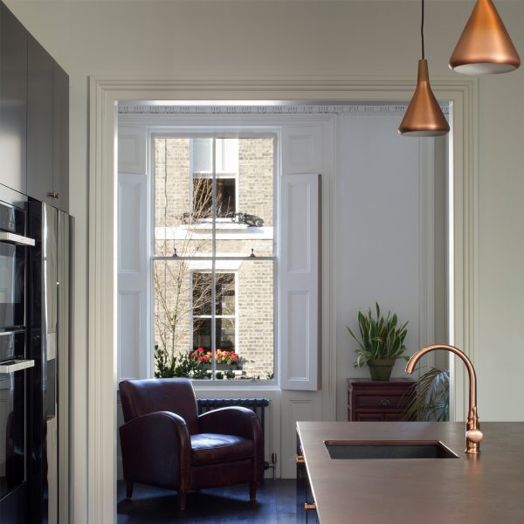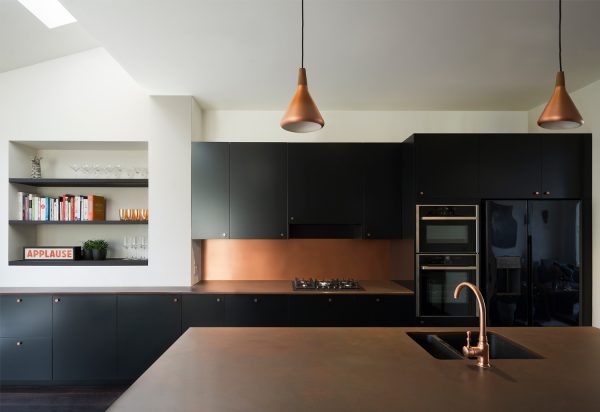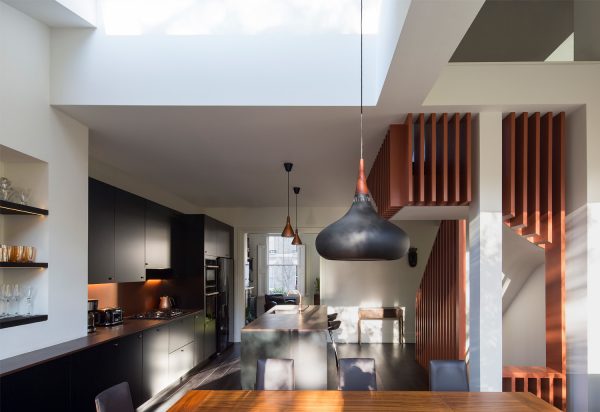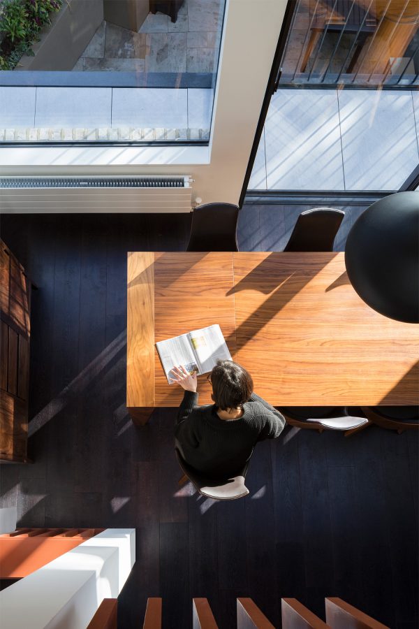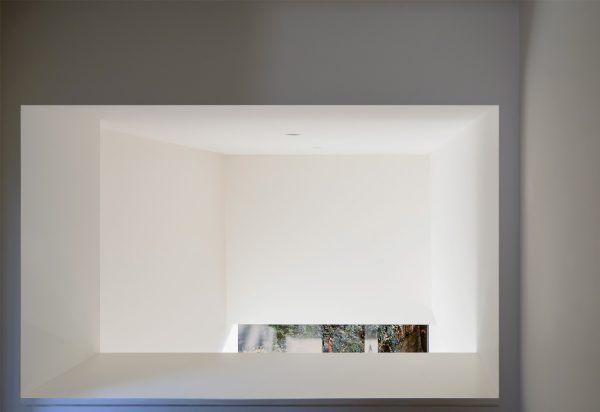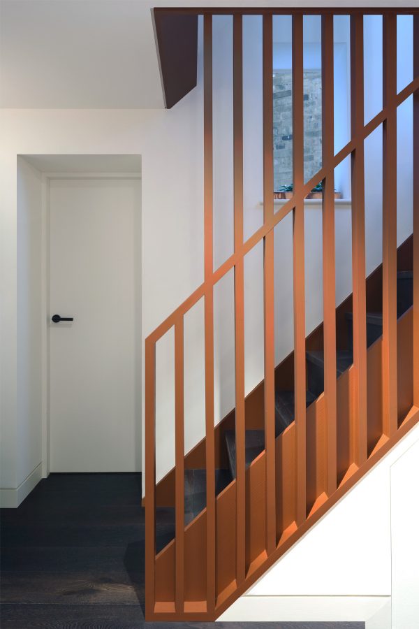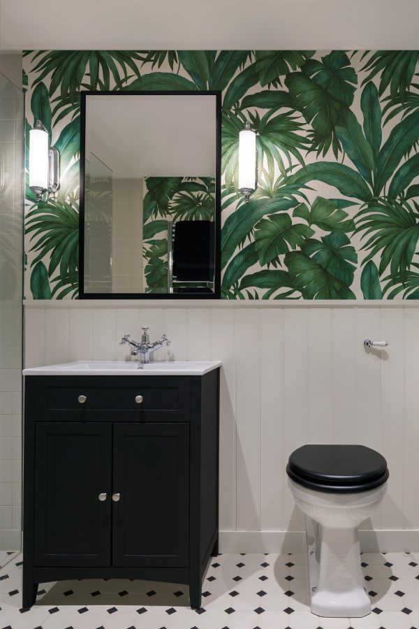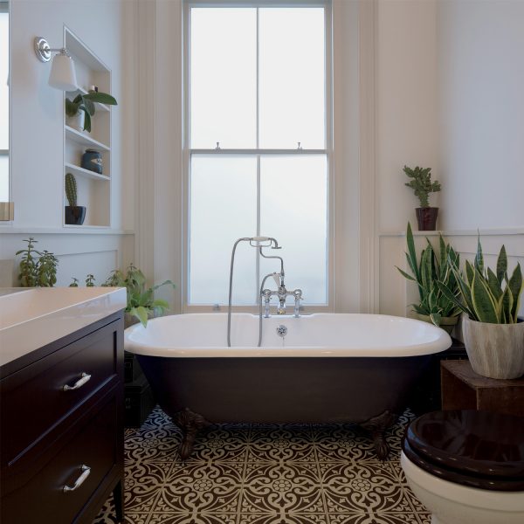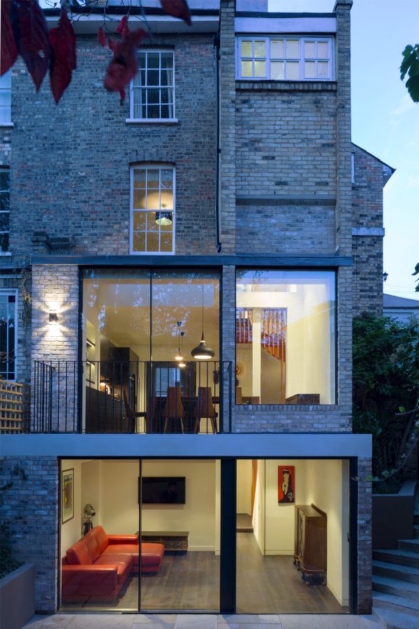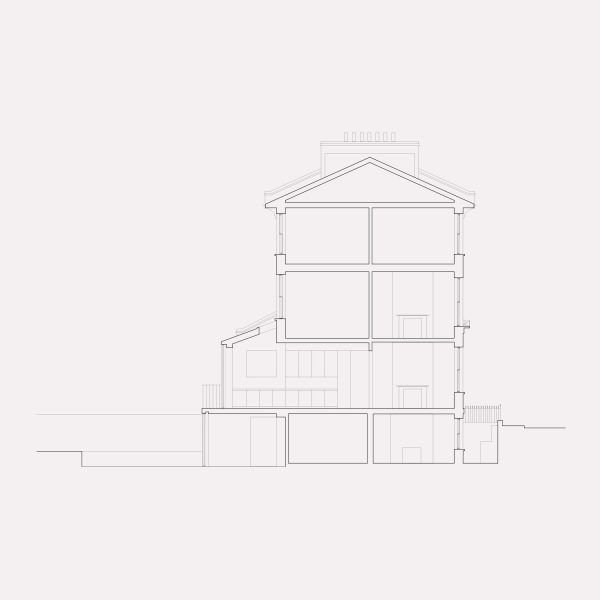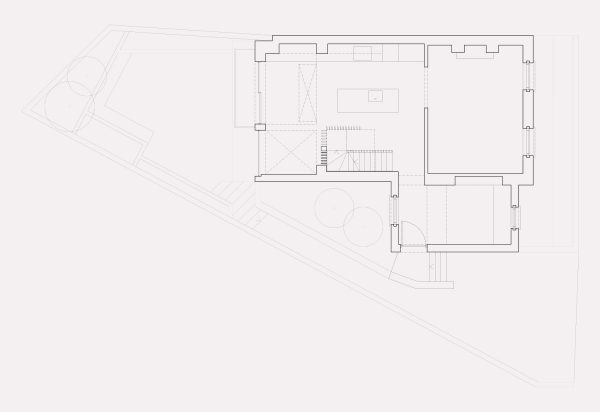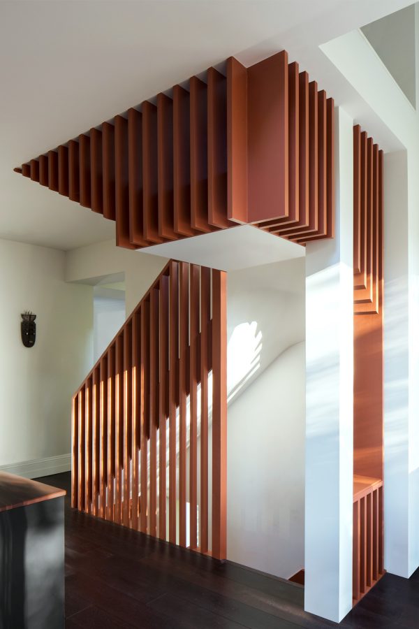
Richmond Crescent
Located within the Barnsbury Conservation Area, Islington, the project involved the full refurbishment and two-storey rear extension of a Victorian semi detached house. Subdivided into two flats, the existing house contained an incongruous and awkward rear return ‘closet wing’ extension which impacted on the flow and usability of the house as a family home.
Through a series of careful interventions, AMA sought to reconfigure the internal circulation and open up the full width of the house at the rear in order to provide a more generous and light filled main living/dining space. A new feature slatted timber staircase was inserted to better connect the three floors while providing a new central focus at the heart of the space.
Externally, the new extension retained a similar pitched roof form to the existing, while unifying the rear elevation as a more coherent composition. A palette of stock brick, natural stone and slate were used to complement the materiality of the original house. Internally, the house was decorated and furnished in a mix of contemporary, mid-century and antique styles that both reflect the existing period features of the property as well as the clients’ eclectic taste and influences from their extensive travels.
Location: Islington, London, UK
Client: Private
Status: Completed 2017
Photography: Richard Chivers
